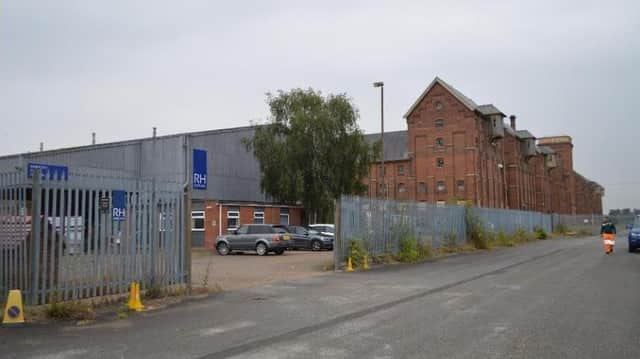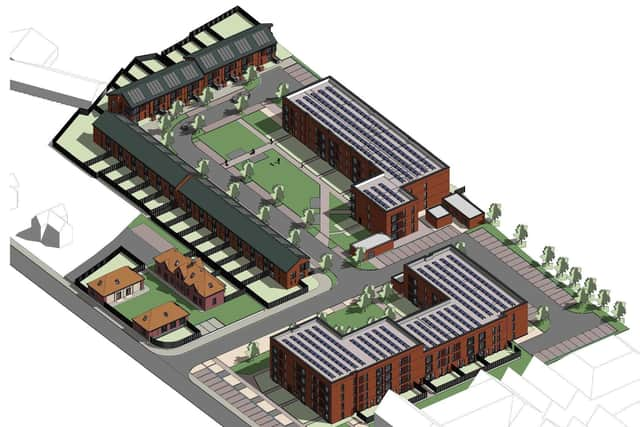Housing scheme for Sleaford Maltings site


Plans to convert part of Sleaford’s former bass maltings into more than a hundred apartments and more than 20 houses have been submitted.
Scott Masterson has applied to North Kesteven District Council to build on two areas of land adjacent to The Maltings, on Mareham Way, which includes Unit 1 along with grade II listed outbuildings and entry gateway.
Advertisement
Hide AdAdvertisement
Hide AdThe plans include building a four-storey block with 65 one and two-bedroom apartments, a three-storey block with 39 apartments and 22 terraced houses of two and three-bedrooms. The historic outbuildings would be converted into four further two-bedroom homes.


The site would be accessed by Maltings Way and includes 99 parking spaces, along with bike storage.
Elsewhere, other “unsightly” brick and timber outbuildings would be demolished, while the entrance gateway would be partially demolished, relocated and reconstructed further into the site – a design and access statement describes the condition of the gates as “currently very poor”.
“The proposed scheme unites the two site areas 1 and 2… with the removal the existing industrial/ warehouse unit whilst creating a balanced mix of residential apartments and houses on an existing unused brownfield site incorporating access roads, common green spaces and private gardens,” said the statement.
Advertisement
Hide AdAdvertisement
Hide AdThe developers say the scheme balances between larger apartment blocks to the north of the site, the Bass maltings boundary to the east and the family houses to the south and west.
“In effect, the proposed residential scheme reflects and juxtaposes the scale of the existing built surroundings, blending the industrial scale of existing building mass with the residential semi-urban scale of semi-detached housing and apartments into an appropriate proportionate massing which stands respectfully against the heritage context.
“Additionally, the group of three listed buildings in the southwest area remains primarily unaffected apart from conversion alterations to contemporary residential dwellings.”
