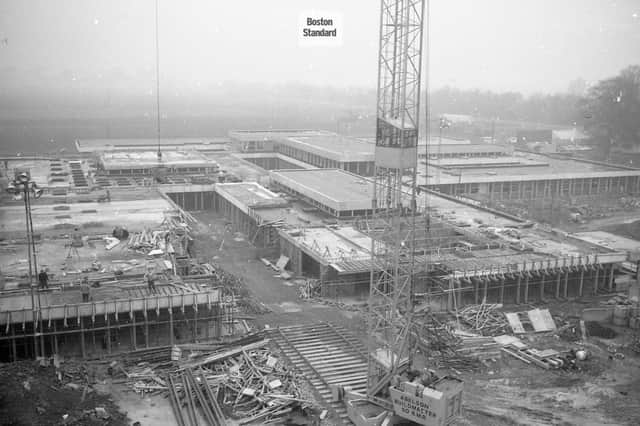Work on phase one of the Sibsey Road facility began about 18 months earlier.
The Standard used one photograph from the shoot and captioned it as ‘the first panoramic view of Boston’s new hospital’.
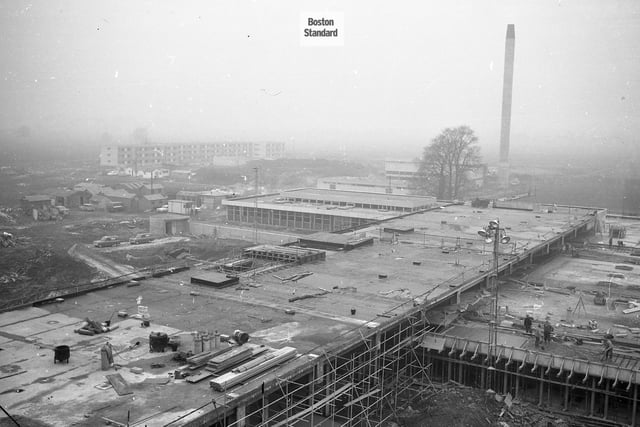
1. Construction of Boston's Pilgrim Hospital - February 1969
Mr G. W. Brumhead, site manager for contractors Shepherd Construction Ltd, of York, told The Standard: "We are on programme and well up to date. Recent wet weather has not helped, but we have kept things going. We still estimate that we shall finish the first phase of the hospital six months ahead of the three year period of our contract." Photo: Boston Standard
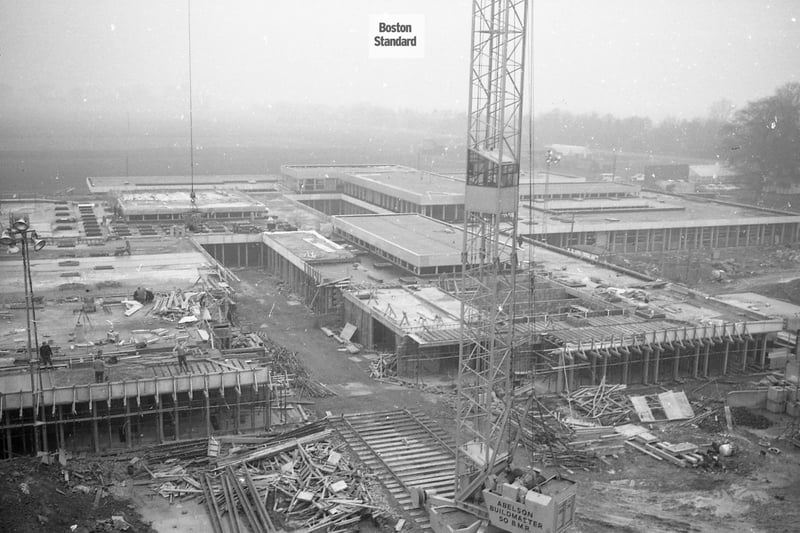
2. Construction of Boston's Pilgrim Hospital - February, 1969
That spring, the boiler house and the works department would be handed over, Mr Brumhead said. This would be followed by the occupational therapy, mortuary, pathological, outpatients, x-ray, and A&E departments by the autumn. The last building in the first phase would be the maternity block, which was scheduled to be handed over in a year's time. Photo: Boston Standard
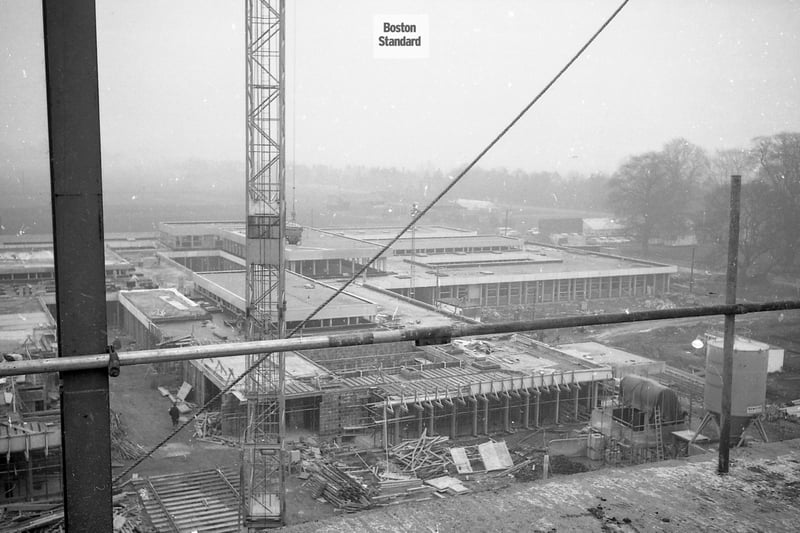
3. Construction of Boston's Pilgrim Hospital - February 1969
The second phase was due for completion in 1973-74 and would bring about in-patient and day patient facilities for 600 people. Photo: Boston Standard
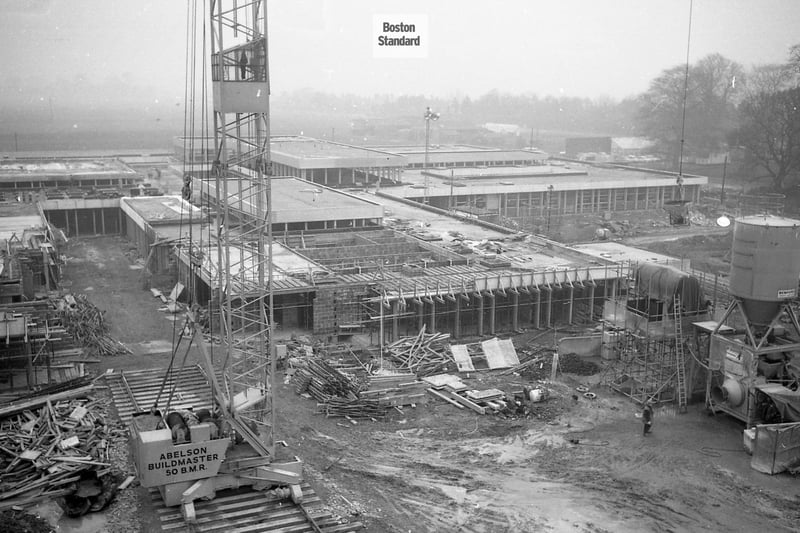
4. Construction of Boston's Pilgrim Hospital - February, 1969
The hospital was expected to cost £5.5m to build (about £76m in today's money, according to the Bank of England's inflation calculator). Photo: Boston Standard
