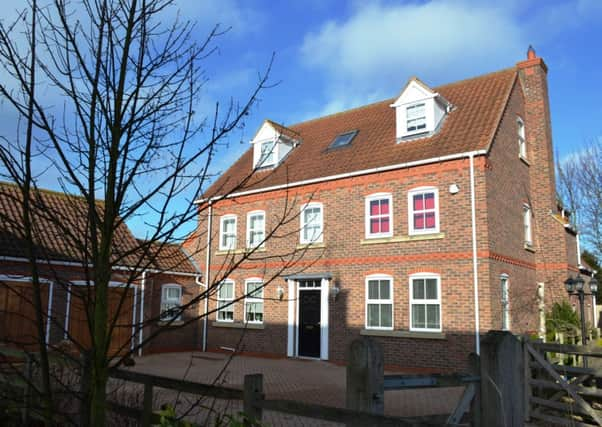Distinctively styled house in Belton


Is is discreetly situated on a select development of distinctively styled properties within the sought after commuter village of Belton and successfully marrying modern sophistication with traditional styling, 5 Pashley Walk offers well proportioned and flexible accommodation ideally suited to contemporary family life.
Despite its size, the home maintains an intimacy and the simple fact that the principal rooms are all dual aspect ensures that the house is infused with a subtle light which emphasises the relaxed welcome.
Advertisement
Hide AdAdvertisement
Hide AdA central hallway leads past the dining room/family room and on to the principal lounge with a striking Inglenook fireplace and separate dining area.
The 22’2 ivory appointed breakfast kitchen with island bar is an ideal space for informal entertaining and the large utility with double garage beyond caters for modern practicalities.
To the first floor the master suite includes a generous bedroom and en-suite with multi-jet shower enclosure.
A luxurious family bathroom and three further double bedrooms completes this floor.
Advertisement
Hide AdAdvertisement
Hide AdThe second floor with its two bedrooms and shower room is an excellent teenage suite if required.
Occupying a corner plot the home has a broad reception area and provides extensive off road parking.
The enclosed L-shaped gardens are best viewed from the balustraded deck – the focus for summer family barbecues.
* 5 Pashley Walk Belton
Price: £400,000
Fine&Country on 01724 304999