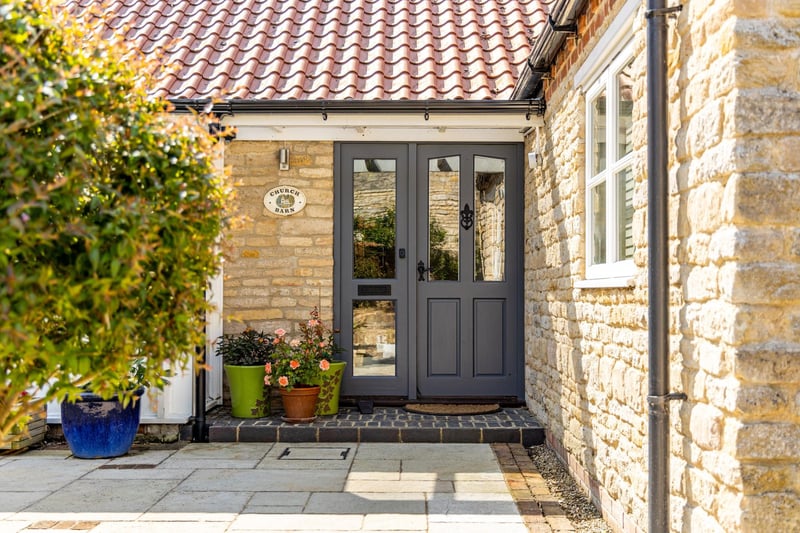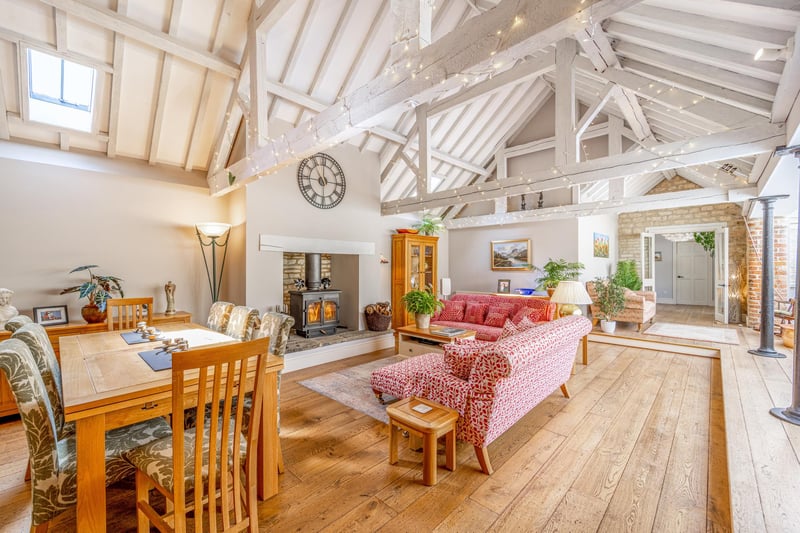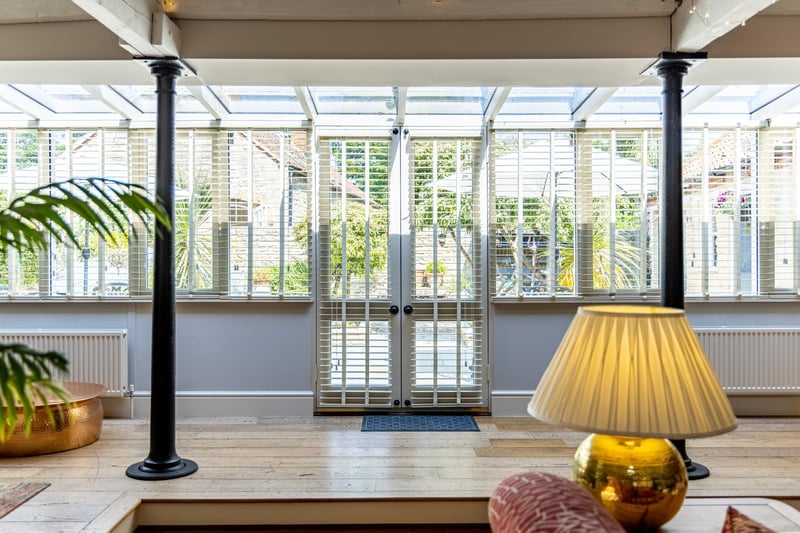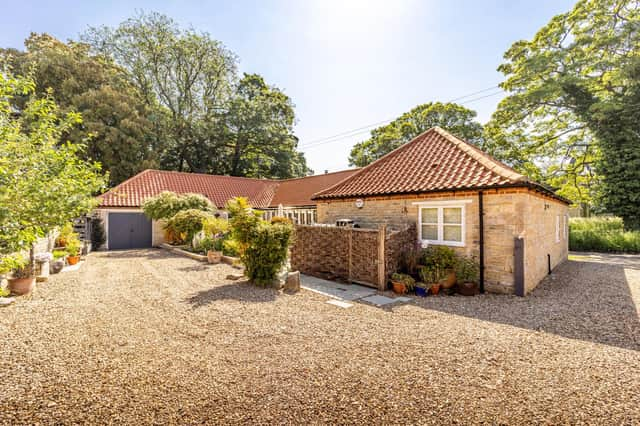Church Barn is located in Aunsby near Sleaford.
Originally an open-fronted barn, the home was transformed into the free-flowing property it is today about 20 years ago.
As a link to the past, the original supports – two metal columns – feature as part of a run of glazing and French doors that lead onto the courtyard.
The home comprises: an entrance hall, a lounge/dining room with vaulted ceilings and roof timbers, a kitchen/dining room, a library, three double bedrooms (one of which has en suite facilities), a study (or fourth bedroom), a shower room, a utility room, WC and cloakroom, and an integral, oversized, single garage with timber doors.
Recent work at the home includes replacing the boiler and adding a boiling water tap to the kitchen.
Outside, features include raised beds with new stone walls, a herb garden, a new woodshed for logs for the stove, and exterior lighting.
Church Barn is priced at £675,000. Enquiries to Fine & Country on 01522 287008.

1. Church Barn, Aunsby
The front door. Photo: Contributor

2. Church Barn, Aunsby
The entrance hall. Photo: Contributor

3. Church Barn, Aunsby
The lounge/dining room. Photo: Contributor

4. Church Barn, Aunsby
The original supports in place. Photo: Contributor

