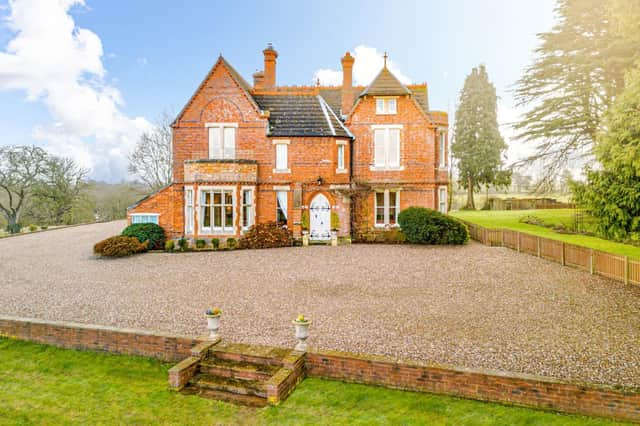Mavis Enderby House, in Mavis Enderby, near Spilsby, dates back more than 150 years to 1871.
It is located behind the village’s Church of St Michael’s and All Angels on a plot measuring four acres in size.
The ground floor includes: a lobby, a central hall, a drawing room, a formal dining room, a sitting room, a snug/garden room, a conservatory, a former chapel built into the feature tower, a kitchen with breakfast room and a boot room/laundry.
The first floor is home to five bedrooms (two of which have en suite facilities) and a bathroom. The final two bedrooms are located in the attic, along with a shower room. Two of the seven bedrooms also have balconies, one on the first floor and one in the attic.
Alongside all this, the home boasts 400 sq ft of cellar space.
Outside, features include an attractive old coach house used as a party barn and garage, and expansive gravel drive retained by a ha ha brick wall with steps down onto the front lawn.
Mavis Enderby House is on the market with a guide price of £1.25m. Enquiries to Fine & Country on 01522 287008.
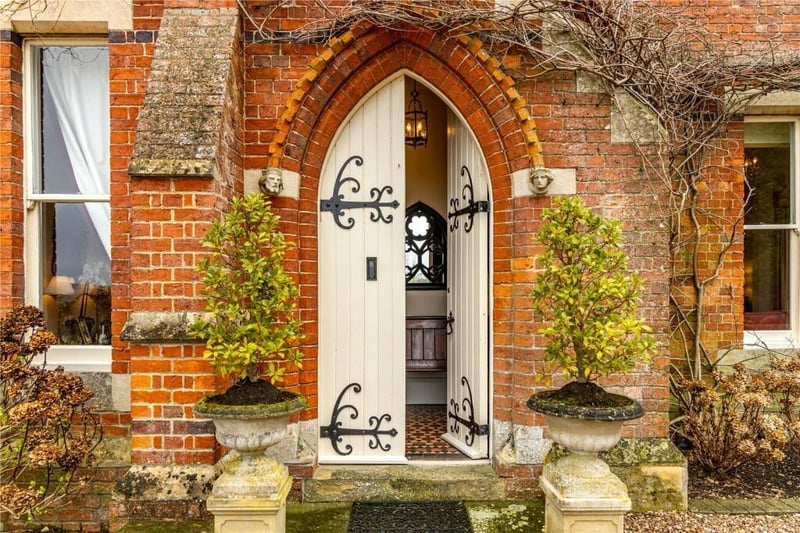
1. Mavis Enderby House, Mavis Enderby
The striking front door to the home. Photo: Contributor
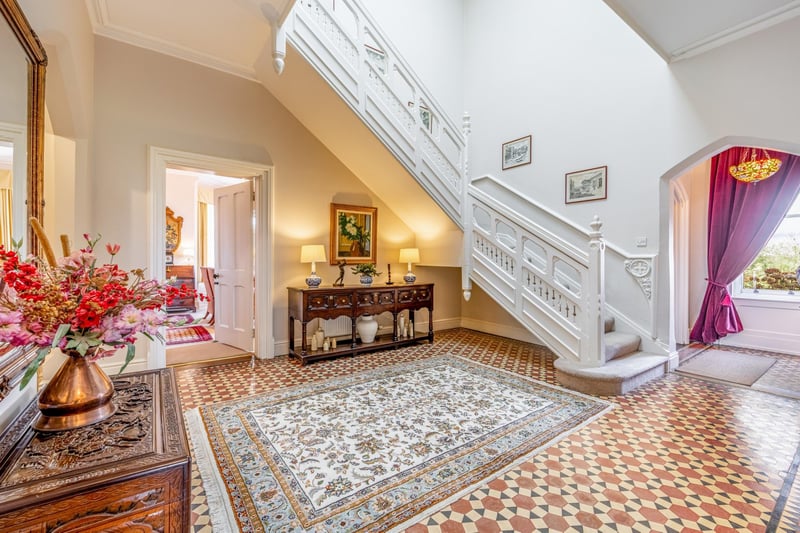
2. Mavis Enderby House, Mavis Enderby
The reception hall. Photo: Contributor
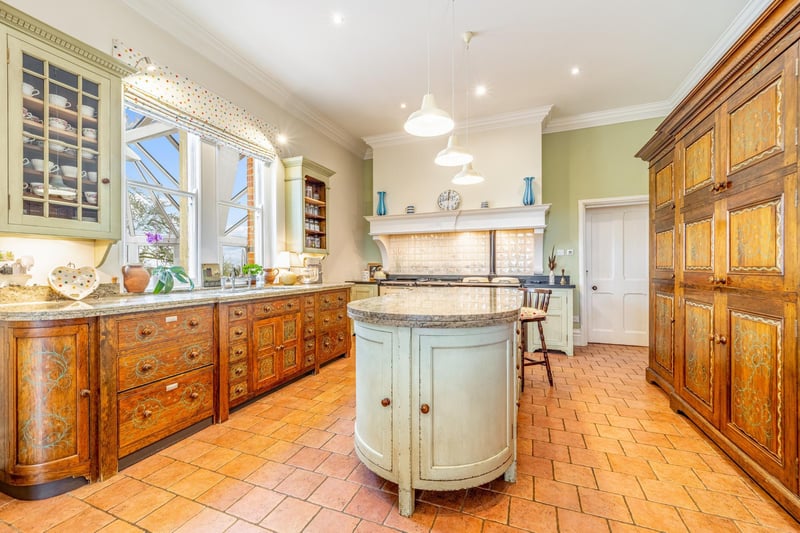
3. Mavis Enderby House, Mavis Enderby
The kitchen. Photo: Contributor
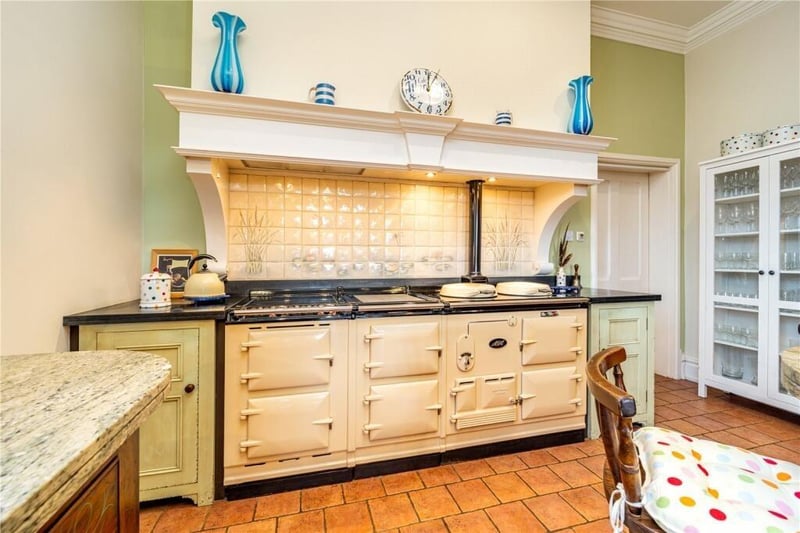
4. Mavis Enderby House, Mavis Enderby
The Aga cooker. Photo: Contributor
