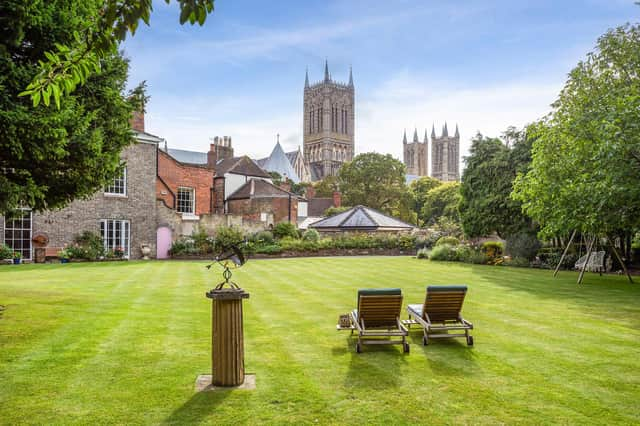Features include: slate roofs, elevations in a mix of brick of stone, Venetian windows, original-style fireplaces, stone floors, and attractive cornices and moulding details.
These elements are complemented by a modern décor scheme. In addition, the house was extensively renovated over the past four years to include external stonework restoration, rewiring and replumbing, new bathrooms and GMO-brand kitchen, plus restored character features.To the ground-floor, the home comprises an entrance hall, a kitchen/breakfast room, a study, a dining room, a drawing room, a utility room, a cloakroom with WC.
Upstairs, there are four bedrooms (two of which include en suite facilities) and a family bathroom.
On the second-floor, a further three bedrooms are located, a storage room, and a planned bathroom.
The home also includes a basement, which features a working wine cellar, a rear garden and a parking area.
The home is on the market for £1,495,000. Enquiries to Savills, Lincoln, on 01522 508900.
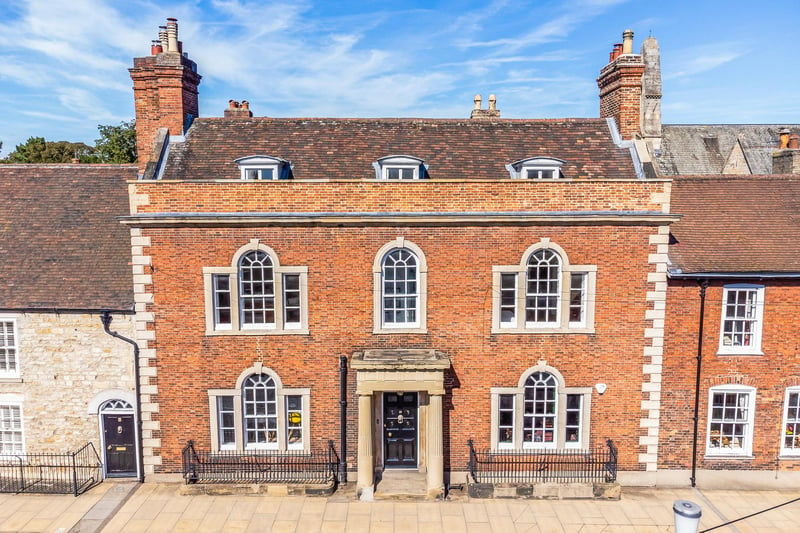
1. Eastgate, Lincoln
The front of the home in Eastgate, Lincoln. Photo: Contributor
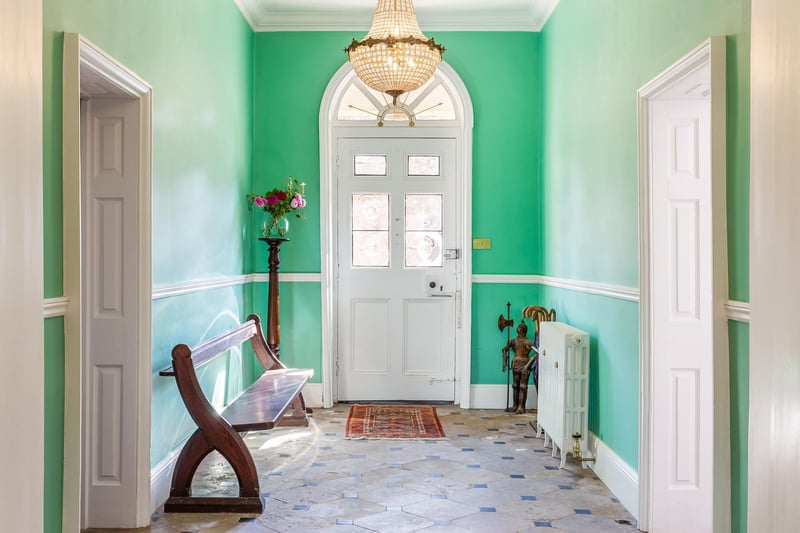
2. Eastgate, Lincoln
The entrance hall. Photo: Contributor
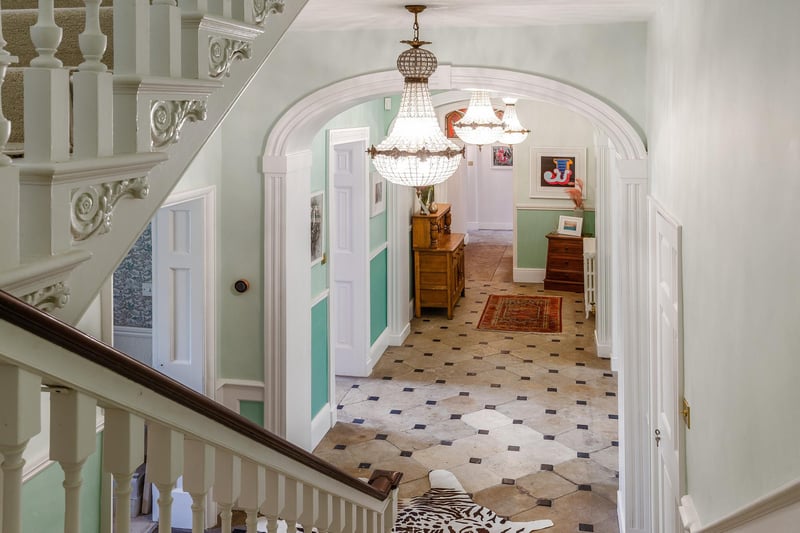
3. Eastgate, Lincoln
The hall. Photo: Contributor
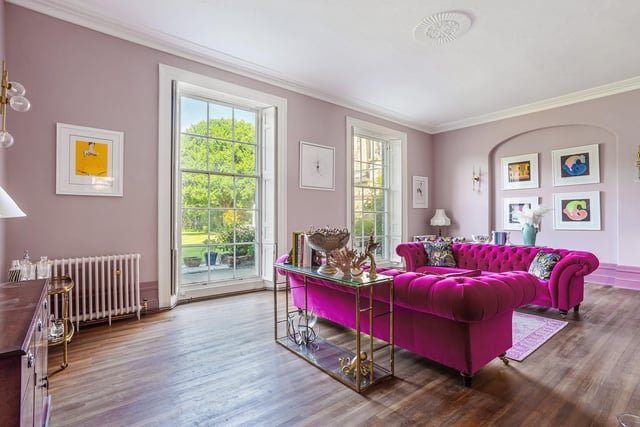
4. Eastgate, Lincoln
The drawing room. Photo: Contributor
