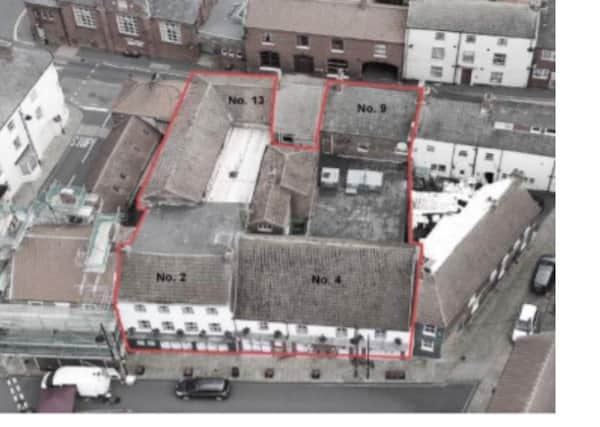Formal plans in for Caistor market place buildings


As previously reported, the project is being led by Caistor and District Community Trust, in partnership with Lincolnshire Co-op.
The plans submitted show the extent of the buildings and have detailed information to be done on each section.
Advertisement
Hide AdAdvertisement
Hide AdThe site has been vacant for a decade, since the Co-op moved to its new location in the town’s High Street, on the site of the former Talbot Inn.
The plans for the building would see a mixture of retail units , office space, holiday lets and a community meeting space.
The design and access document states: “The trust’s vision is to enhance the existing offer to Caistor by providing further opportunities for community activities, enterprise, social space and to help bring tourism to the town.
“The diverse and vibrant mixed-use development scheme will include the repair and conservation of the complex of historic buildings, forming new retail space, craft workshop and business units, holiday lets, as well as a community room / exhibition space.
Advertisement
Hide AdAdvertisement
Hide Ad“This mixed-use refurbishment is designed to enhance the buildings, their setting, and provide the community with a mix of uses that complement the existing market town.”
The 2-4 Market Place project has been supported with funds from the National Lottery Heritage Fund and the Architectural Heritage Fund to enable the full planning and listed building consent application to be submitted.
l Full details of the plans can be found on the West Lindsey planning website, application number 142629, where comments can also be made.