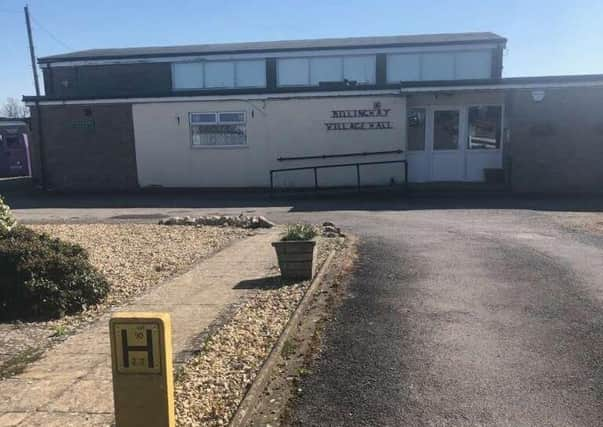Village hall expansion plans seek permission


Designs have been submitted for consideration by North Kesteven District Council, with the village hall committee proposing to build a single storey rear extension.
The hall is next to the playing field on Ringmoor Close and the additional space would run the length of the building and add 94 square metres to its existing 232 square metres. It would not affect the current 60 parking spaces provided on site.
Advertisement
Advertisement
Village hall committee chairman Roger Miller says he would like to see the project completed in two years, providing NKDC approves the scheme and they can secure enough grants and raise funds to pay for it.
He said: “We have a really good committee who are committed to the job and the parish council is supportive of us.
“It is a really good facility and much improved. It was built in 1965 but is in good condition.
“Once we get planning permission we will decide whether to get it built by a local builder or a bigger contractor.”
Advertisement
Advertisement
He said the hall has seen demand grow as the village expands and has missed potential local bookings to other halls because of its limited size.
“We can only seat 110 people really and we have had quite a few larger weddings recently. There is also the village’s French twinning event every two years, but we cannot accommodate that,” said Mr Miller.
“There used to be a village dance for the swimming pool, but they had to move to Hubberts Bridge after the Lafford School closed.”
He said they also have a pantomime and visiting entertainers each year and currently actors have to use the kitchen as a changing area, which is not ideal.
Advertisement
Advertisement
The plan is to build the extension out by 4.5 metres onto the area currently occupied by the small children’s play area and move that further into the field. They may add an outdoor patio area too.
It would provide carpeted seating space and, by extending the bar area too, they can section it off as a separate small room to allow two functions or meetings to be accommodated at the same time.
As the village’s Group Scout leader he would also like to see the group relocate from its ageing hut on the A153 to a more central location within the village, safer for dropping the children off.