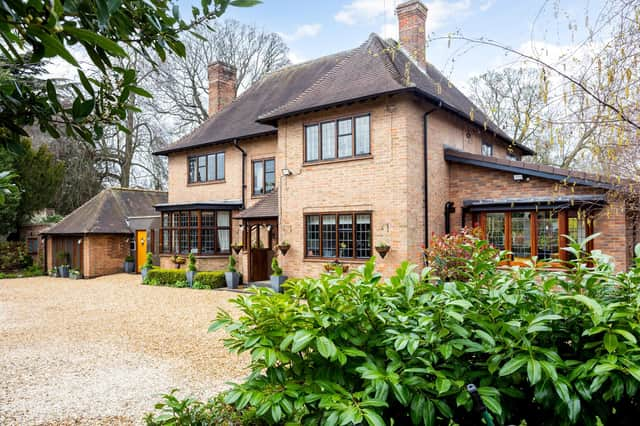Originally built in the 1950s, the home has been thoughtfully extended and improved over the years. A 2021 extension, for instance, created a substantial open-plan kitchen/dining room, with large Velux windows and bifold doors that open onto the garden.
The ground floor of the main part of the home comprises: a wide, tiled entrance hall; a drawing room with bay window and feature fireplace; an office; and the kitchen/dining room with adjoining pantry, utility and WC. The adjourning annexe, meanwhile, features two en suite bedrooms and a kitchen/living area.
On the first floor, there are three double bedrooms (two of which have en suite shower rooms) and a family bathroom with art deco style suite.The property occupies a generous plot, enclosed by a range of mature trees, and is set back from the road behind a sizeable gravel driveway with space for several vehicles. To the rear, alongside the garden, features include a raised patio and a workshop and potting shed.
Byford House is on the market with a guide price of £850,000. Enquires to Savills, of Lincoln, on 01522 508900.
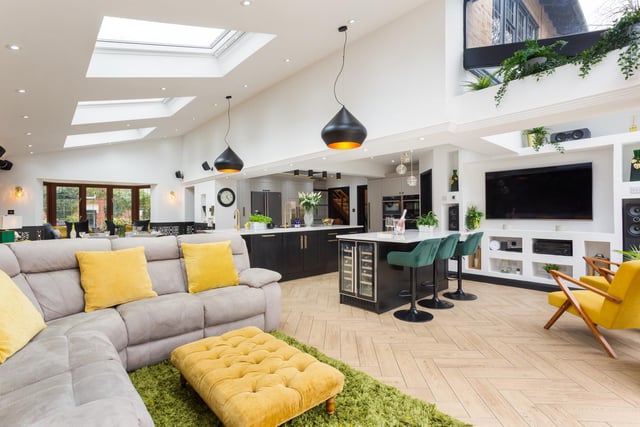
1. Bycroft House, Louth
The open plan kitchen/dining room. Photo: Contributor
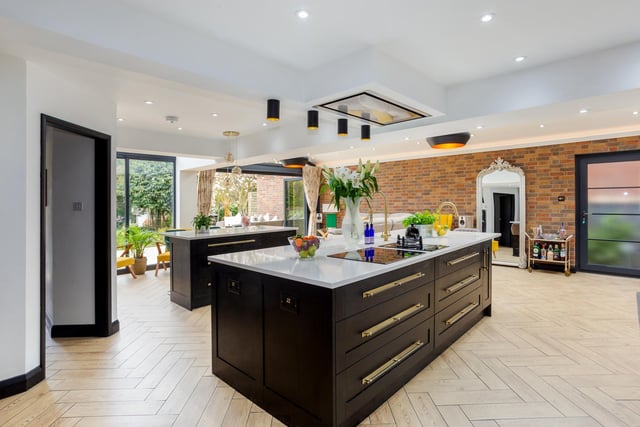
2. Bycroft House, Louth
A closer look at the kitchen area. Photo: Contributor
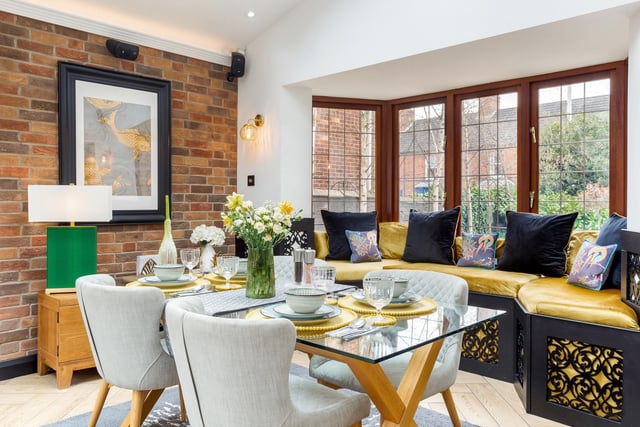
3. Bycroft House, Louth
The dining area. Photo: Contributor
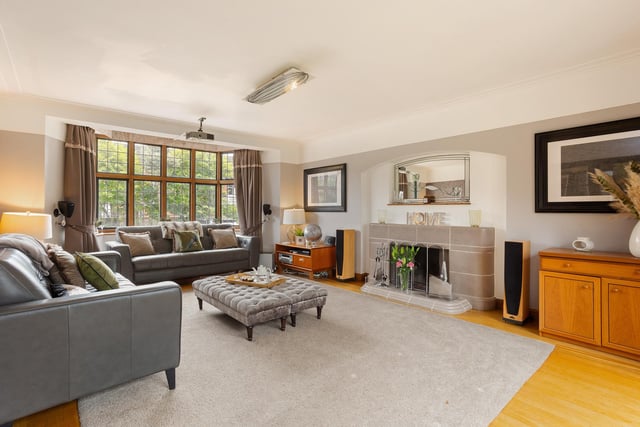
4. Bycroft House, Louth
The drawing room. Photo: Contributor
